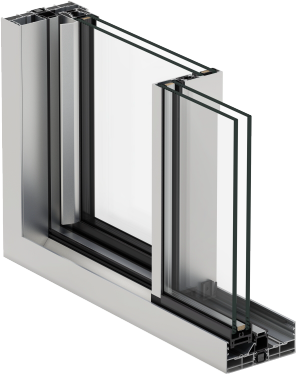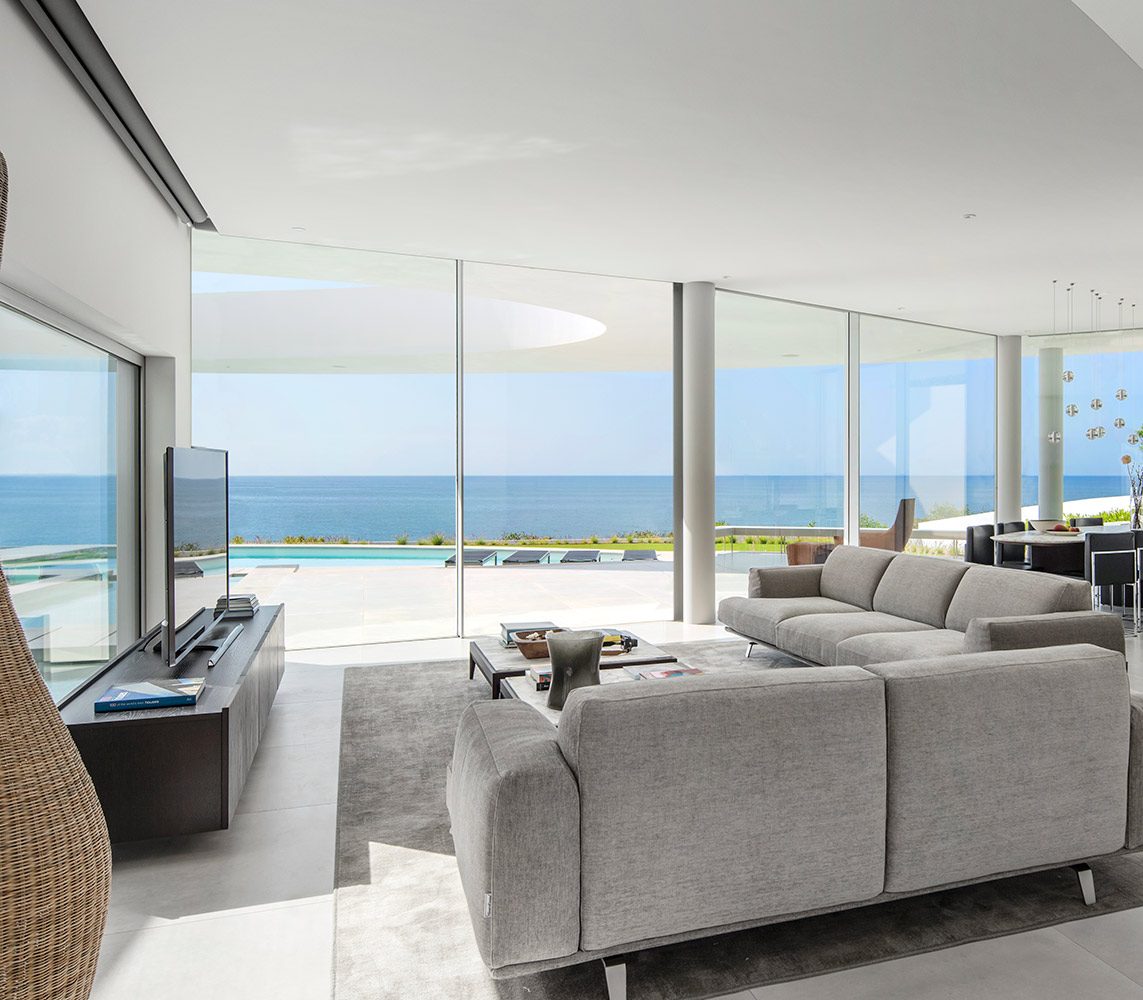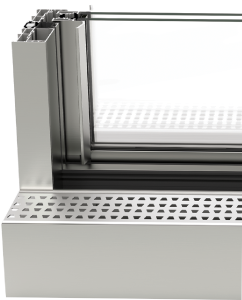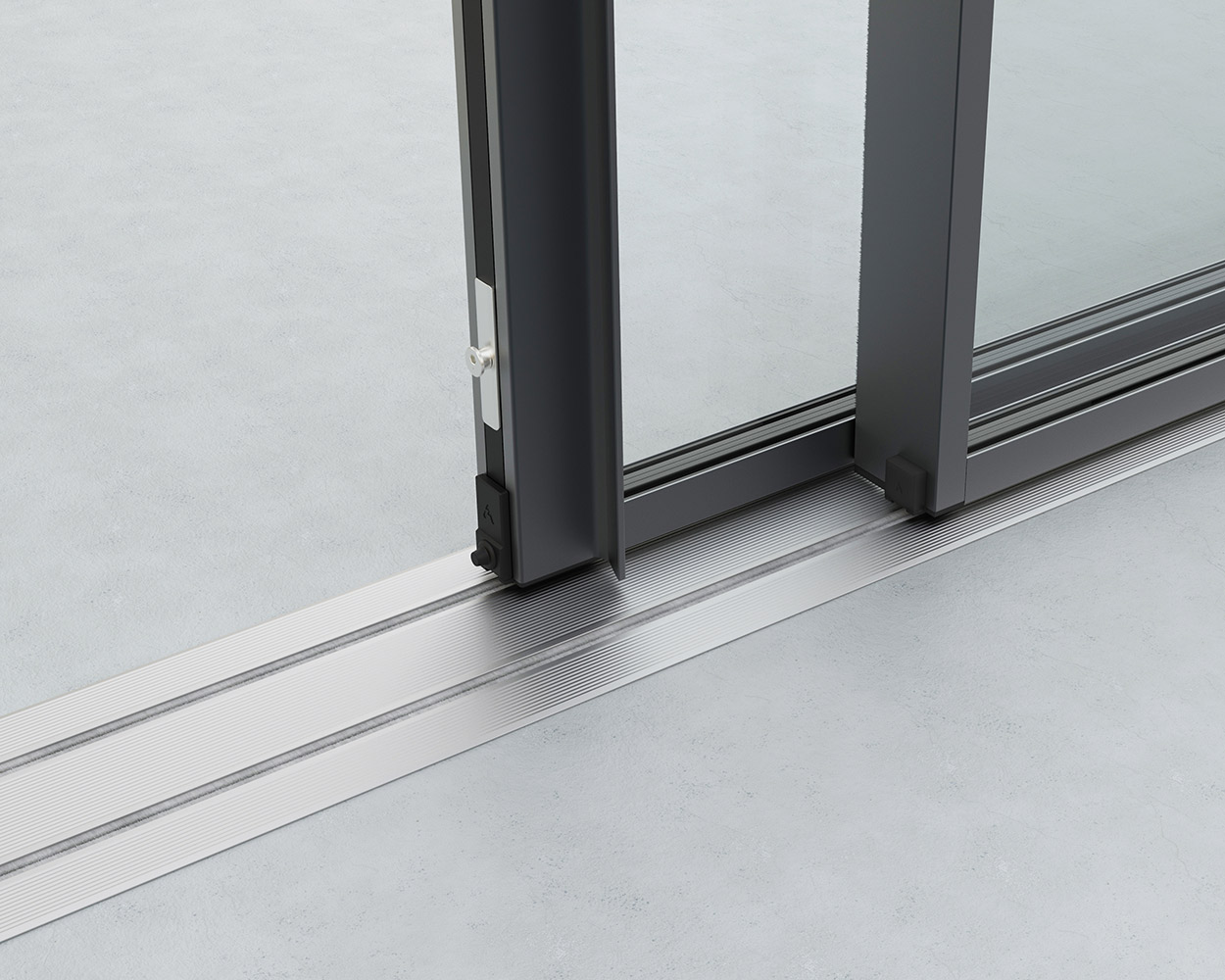SLIDING
COR VISION
Minimalist sliding system with thermal break that offers maximum luminosity with the minimum visible aluminum section.
It has an elegant design with a central width of only 20 mm, and offers the possibility of hiding the frame around the perimeter.
Posibilities:
» Possibility of embed the bottom, top and lateral frames with in the wall
» Possibility of pocket system
» Possibility of sash encounters at a 90° corner without a mullion

Sections
Frame: 116 mm
Tri-rails: 182 mm
Sash: 37 mm
Glazing
Máx. 30 mm / Min. 26 mm
Maximum acoustic insulation
Rw=41 dB
Maximum Sash Dimensions
Width (L) 2500 mm
Height (H) 3000 mm
Maximum Sash Weight
320 kg
» Profile Thickness
Door: 1,7 mm
» Transmittance
Uw ≥ 1,3 (W/m2K)
» Air permeability
(UNE-EN 12207) Class 4
» Water tightness
(UNE-EN 12208) Class 7A
» Air permeability
(UNE-EN 12210) Class C5
» Opening posibilities
Sliding
Possibility of 1, 2 or 3 rails
Possibility of interior and exterior
corner at 90º without mullion
Galandage
Finishes
» Possibility of dual colour systems
» Colour powder coating (RAL, mottled and rough)
» Wood effect powder coating
» Anodised

DRAINAGE SYSTEM with collection channel
(Recommended for exposed areas)

New Integrated Floor Solution

Recessed bottom frame
Seamless transition between the interior and exterior of the home
MAXIMUM SECURITY
Locking with interior and exterior key.
Integration of the closure into the profile with the same minimalist aesthetic.
Possibility of lacquering in any color to provide uniformity to the whole.
Let’s work together
Design
Personalization
Manufacturing